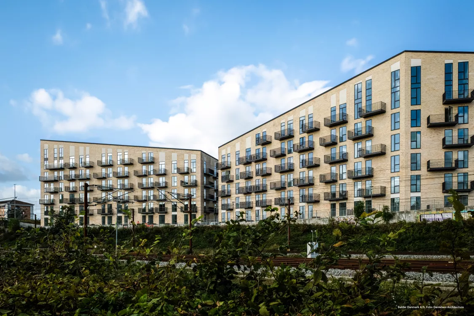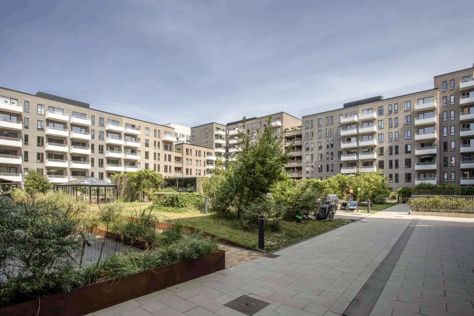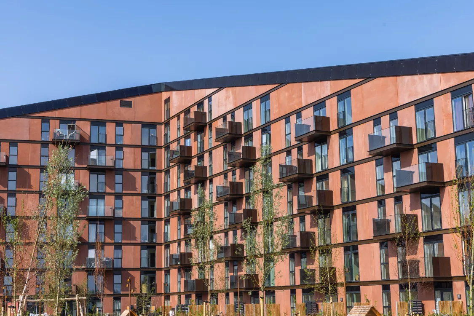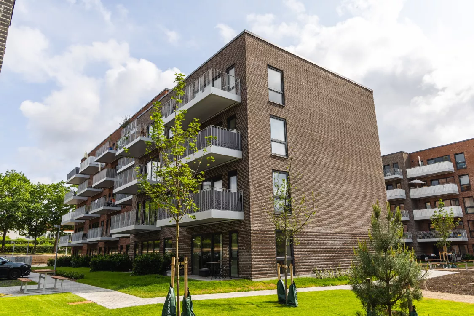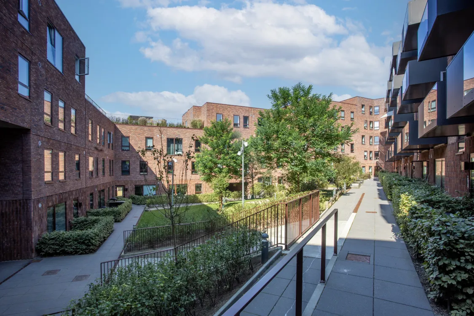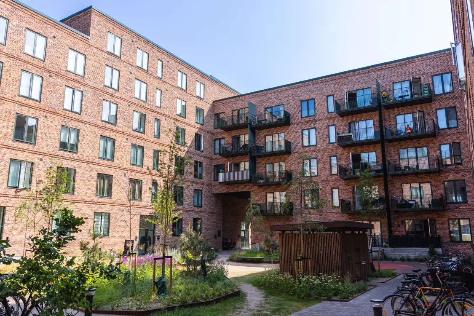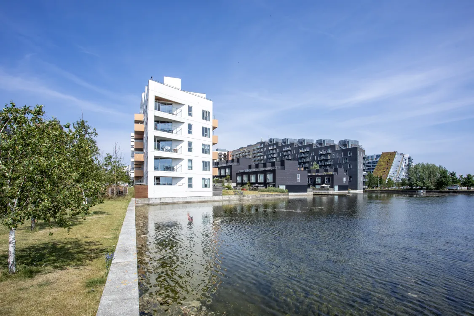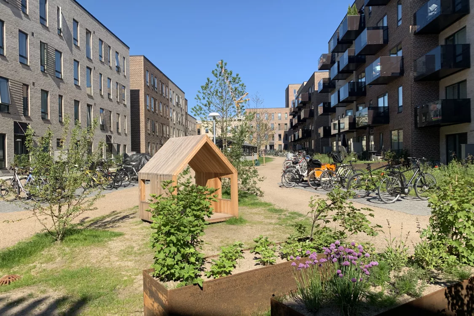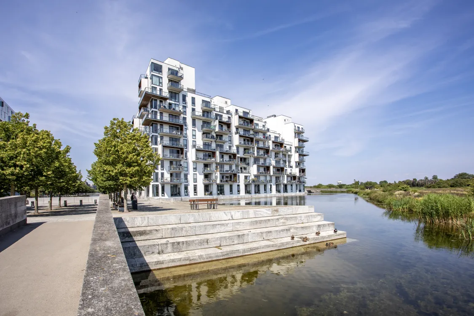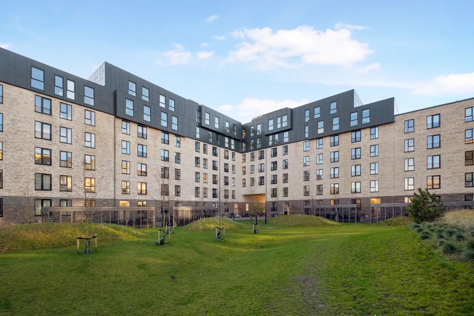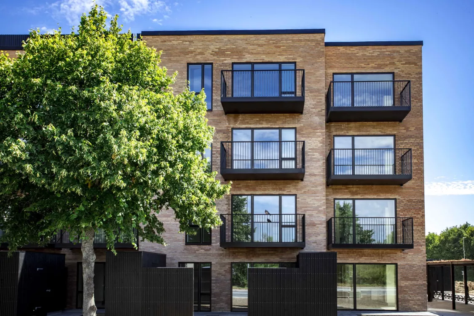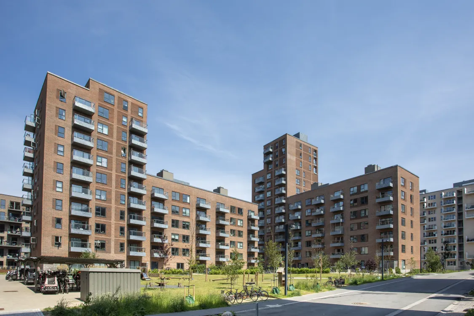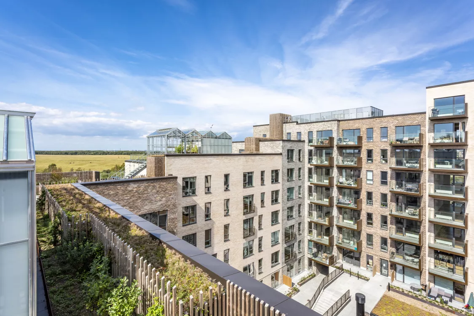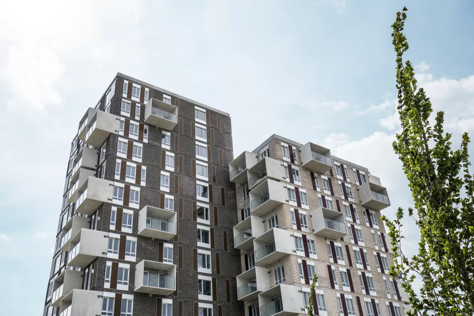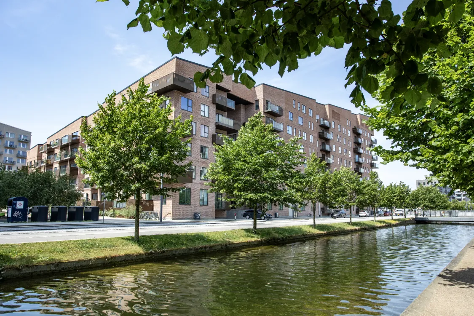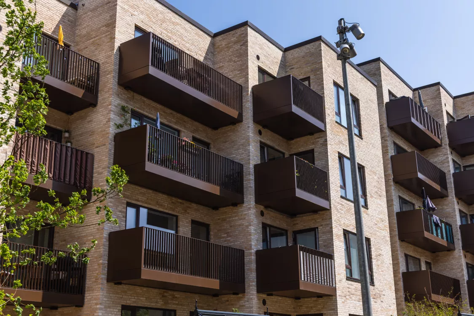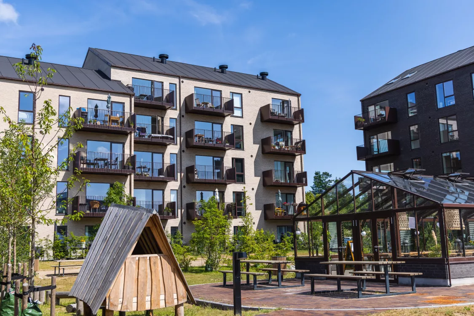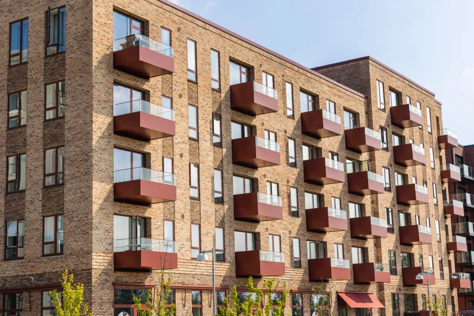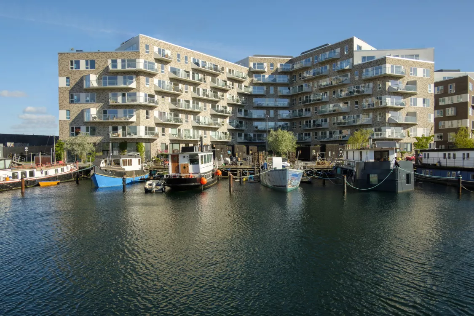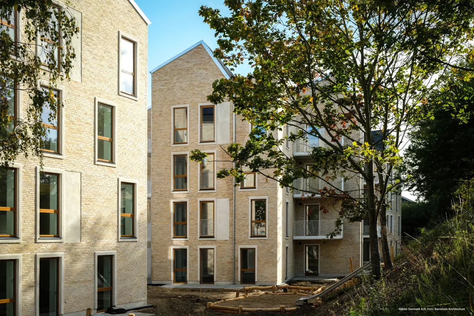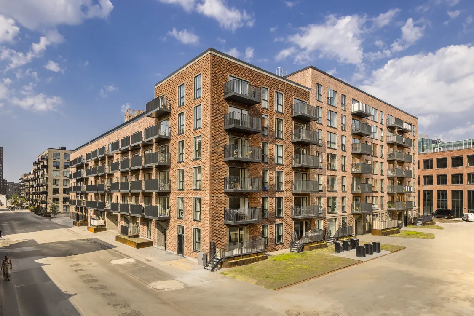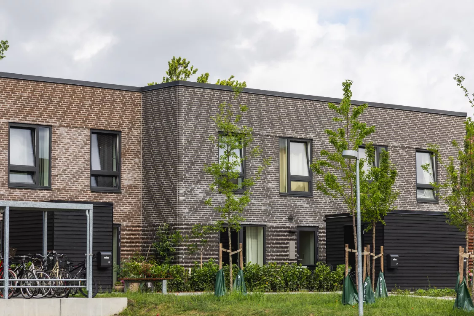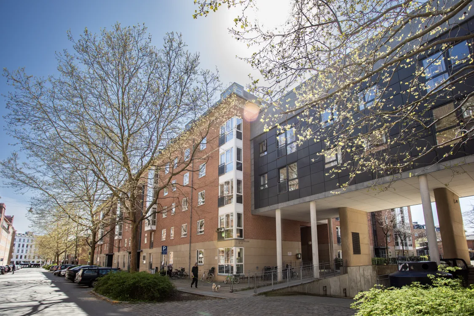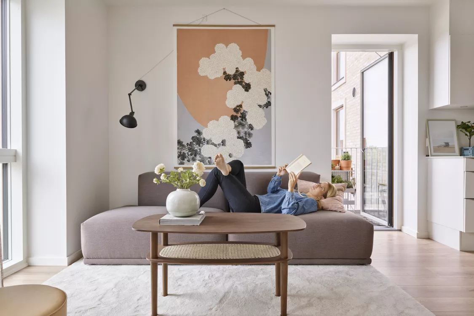Hesteskoen
Ørestad
The local area is called, Ørestad South, which is Copenhagen's new green district and with a mix of housing, business, education, and culture. The area is characterized by modern architecture and Kalvebod Fælled's vast nature. The neighborhood is constantly evolving, and the thousands of new residents are creating an atmosphere full of life and activity. Although the protected nature is situated right outside, Ørestad South is very close to Copenhagen's center. By metro you will be at the station, Christianshavn, in 11 minutes or at Nørreport Station in 14 minutes. However, you have access to everything your heart might desire within this neighborhood. In addition to the magnificent nature, Ørestad South is home to Denmark's largest shopping center, Field's, and great cultural experiences, such as concerts, entertaining etc. in the Royal Arena. Further, schools, kindergartens, and shopping facilities are just outside the door.
