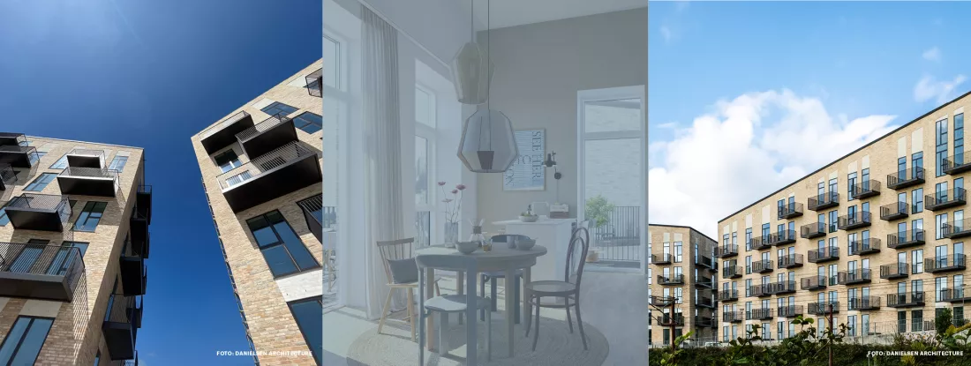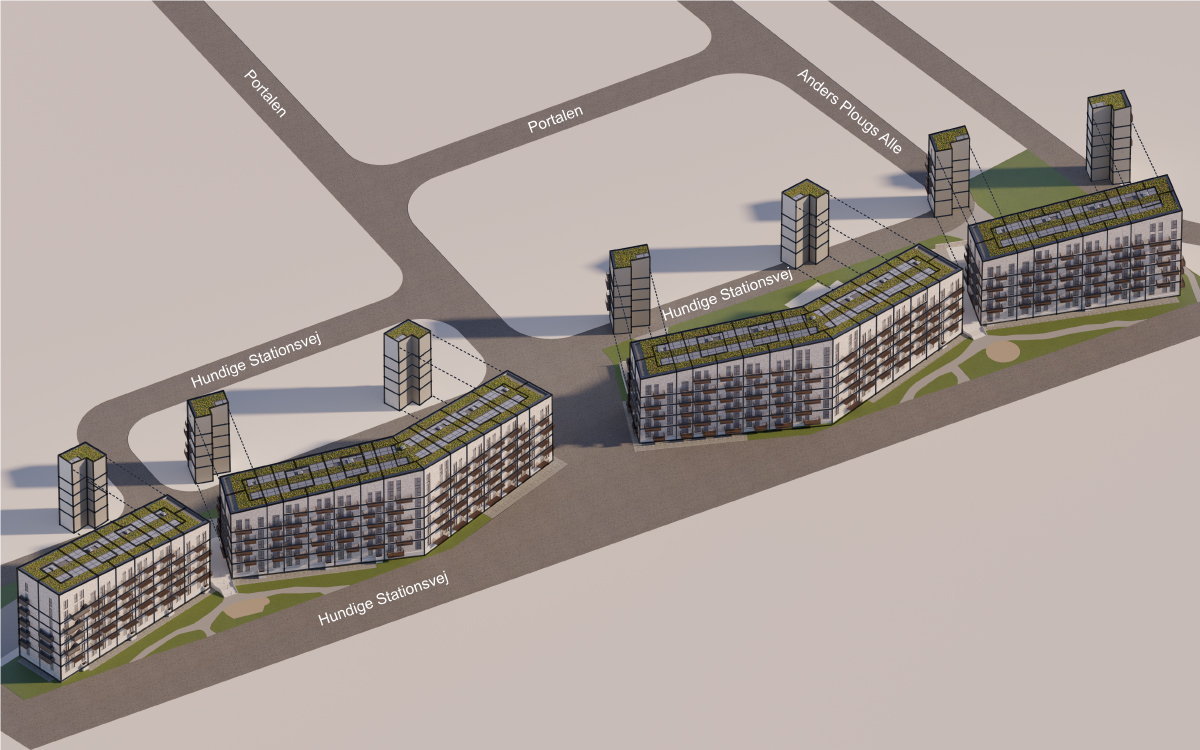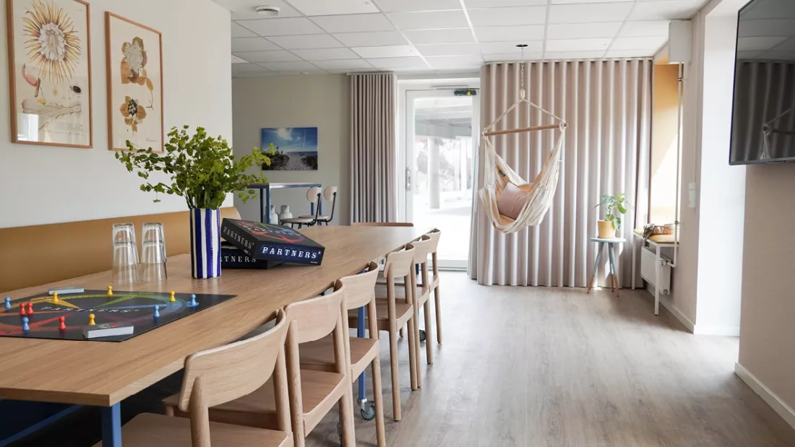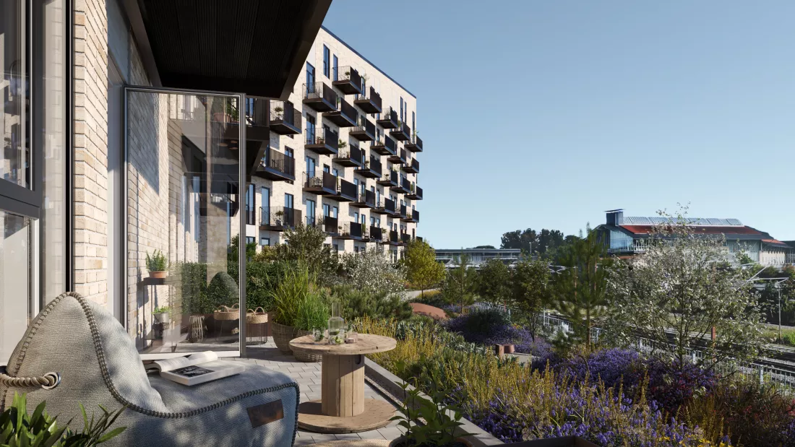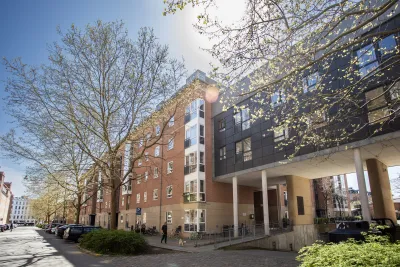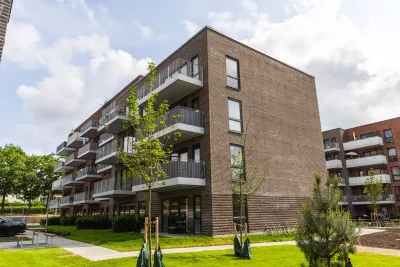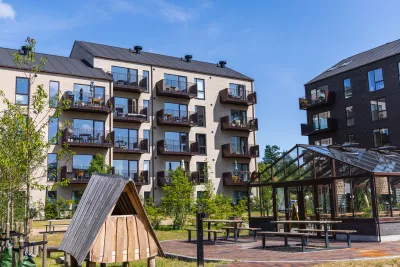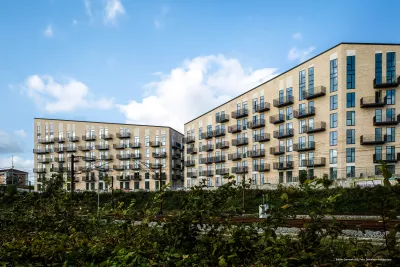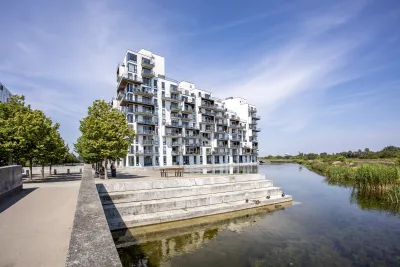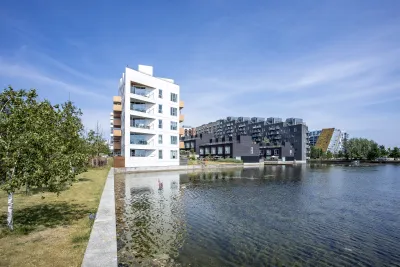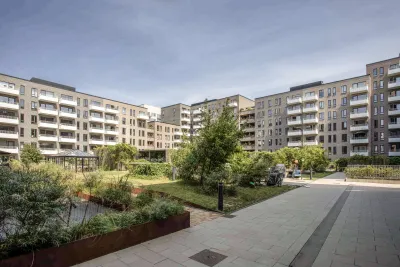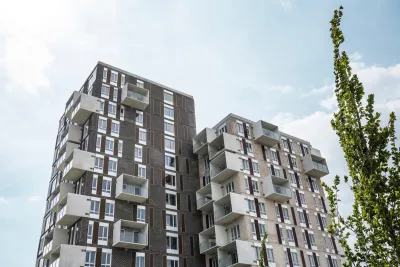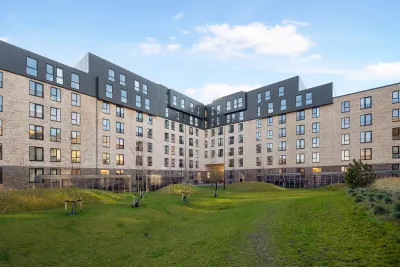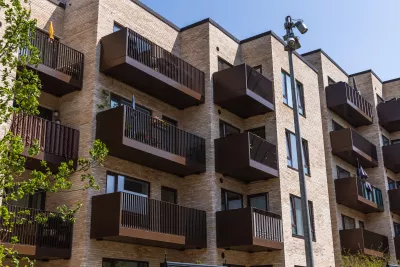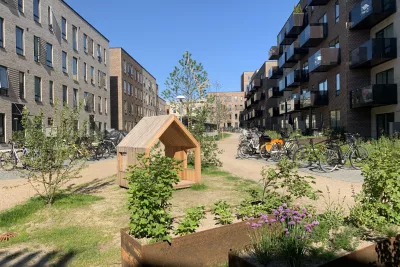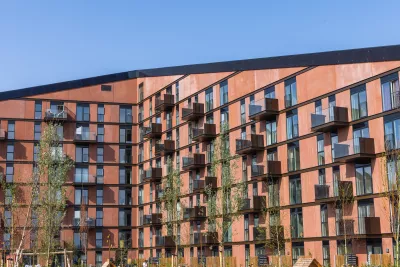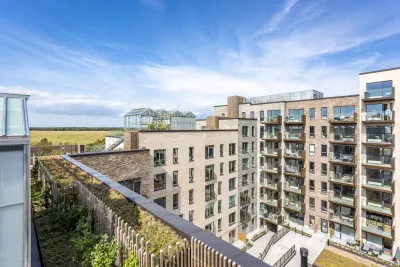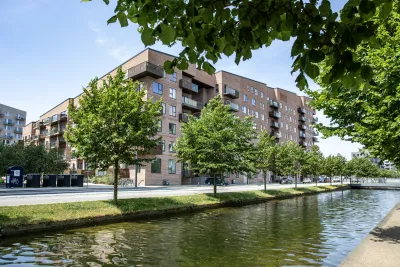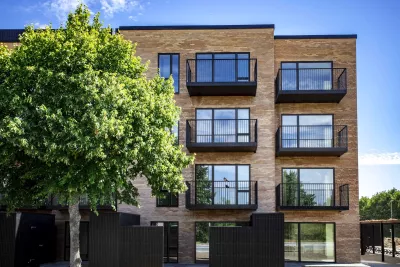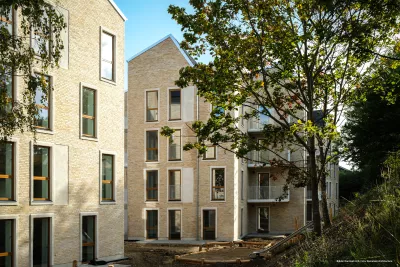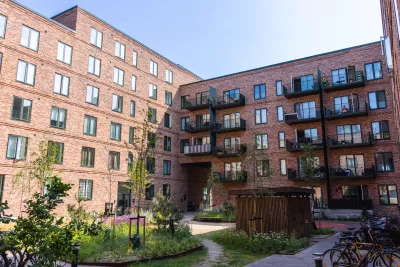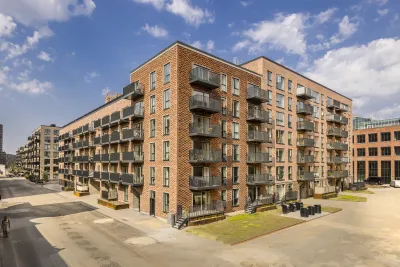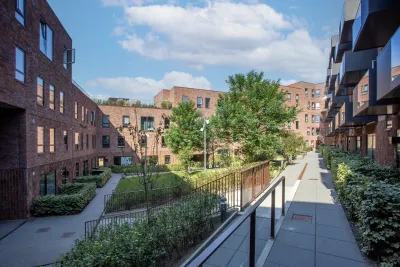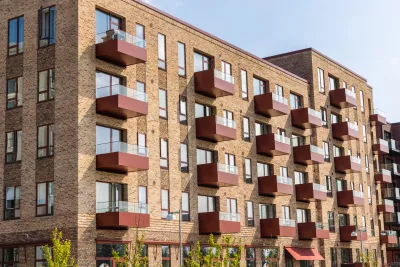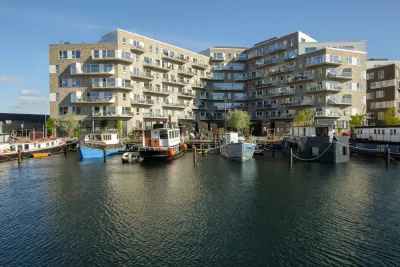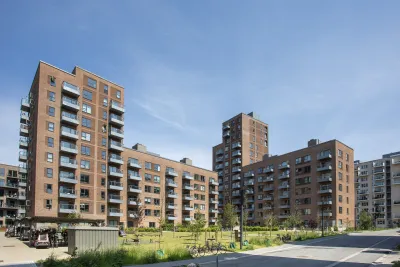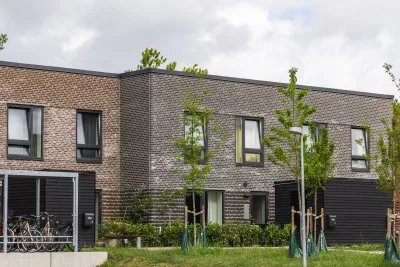| Mthly. rent | Rooms | m² |
|---|---|---|
Find the home that's right for you
Our space needs can change over time and sometimes you may need to "upsize" or "downsize" the apartment size to fit your needs in life. Strandby Høje consists of 289 apartments of different sizes, and all apartments offer a clean, Nordic style with functional layouts and luxurious materials.
In Strandby Høje, the kitchen-family room is the natural centre of the apartment with space for everyday life. The open-plan family room and large floor-to-ceiling windows provide light and air to play with a multifunctional interior design. There's room for cooking, couch time, and homework. From the kitchen-family room there is also direct access to the balcony, in some apartments there are actually two, with room for both barbecues and herb gardens. The kitchen-family room is painted in light Nordic shades with oak flooring and white kitchen units with integrated appliances.
A beautiful combination of design and function
The well-designed Swan kitchen exudes everyday luxury in the form of integrated, energy-efficient and silent appliances from Gram. The low-noise cooker hood also ensures a good indoor climate in the open-plan kitchen-family room.
The ample counter and cabinet space make it easy to keep a tidy kitchen. In several of the apartments, the layout allows for seating for homework or work from home – or just a cosy conversation while cooking.
A brand new and vibrant neighborhood
The new and dynamic neighborhood of Hundige Strandby is created with a focus on safety and community.
In the area, there are a variety of different types of homes that are suitable for singles, families, and seniors. Between the homes, there are recreational green areas that invite residents to meet and socialize across age groups. Children can play in the playgrounds, and adults can relax in the peaceful areas.
Responsible construction
Strandby Høje is for pre-certified gold in the DGNB scheme. This means that the building contains a number of measures that help reduce the environmental footprint, such as electricity, water and heat-saving solutions that also benefit you as a resident. In addition, it is built with materials that have a long lifespan, low maintenance and a small carbon footprint. DGNB is also used as a benchmark to evaluate a building or urban area through a number of criteria, including environmental, economic and social sustainability as well as process qualities.
The green areas have a LAR (Local drainage of rainwater) solution, which serves a multifunctional purpose at Strandby Høje. The LAR solution prevents flooding of both the basements and the area's sewers during cloudbursts and is also good for biodiversity in the green area, as it attracts natural wildlife.
- Available residences
- Fully leased
- Under construction
