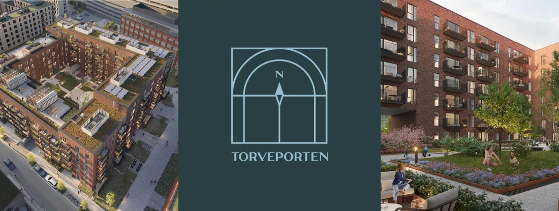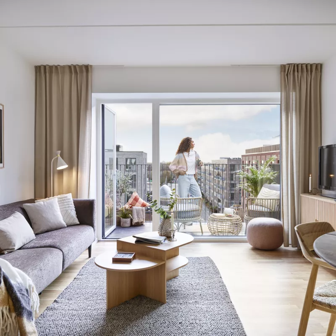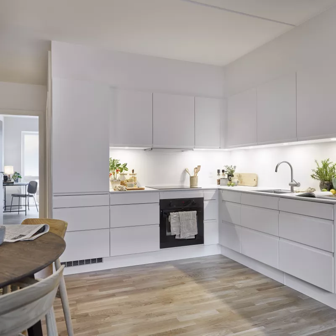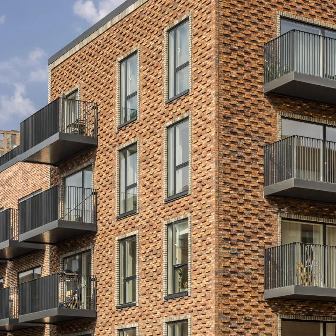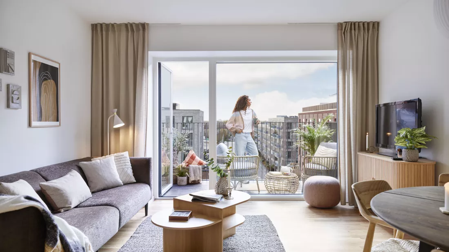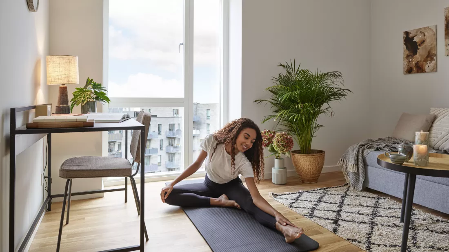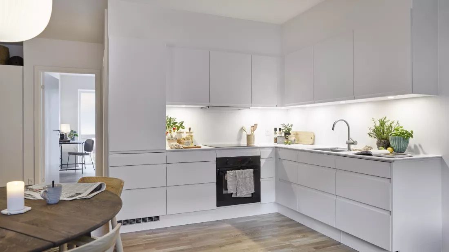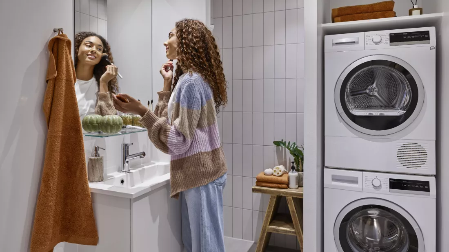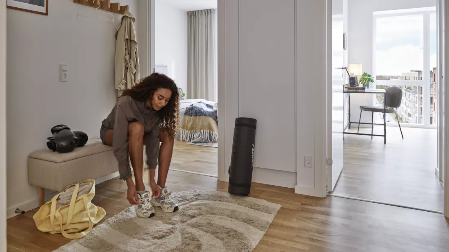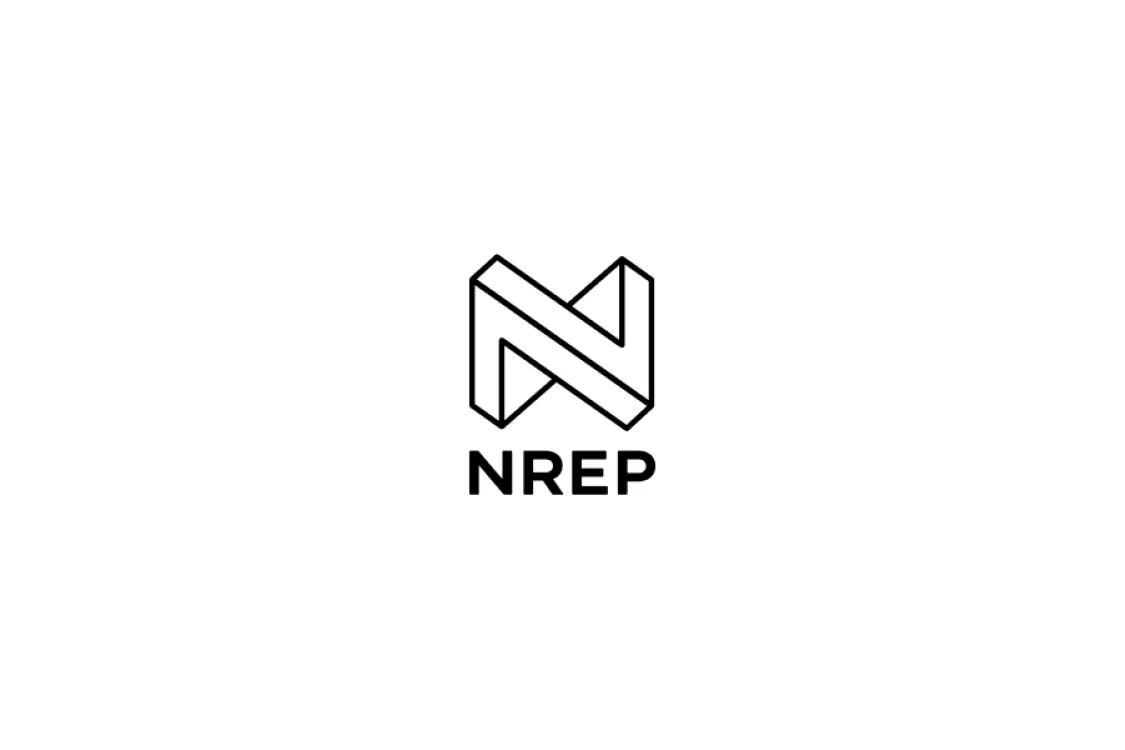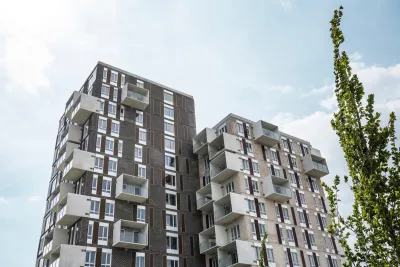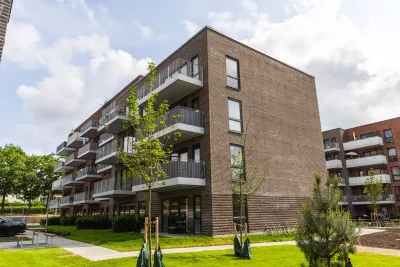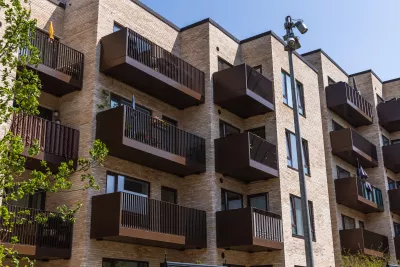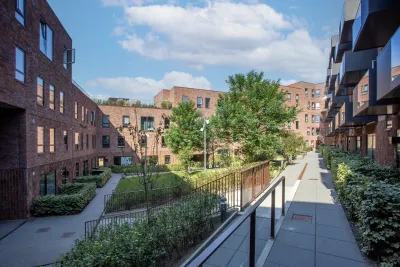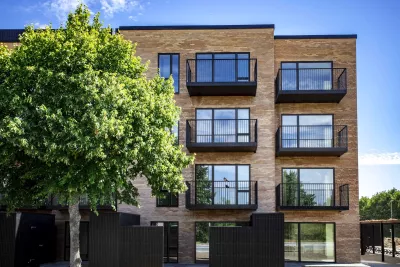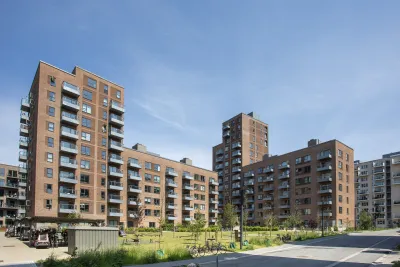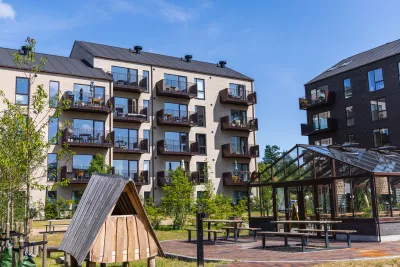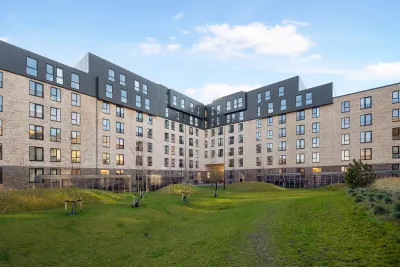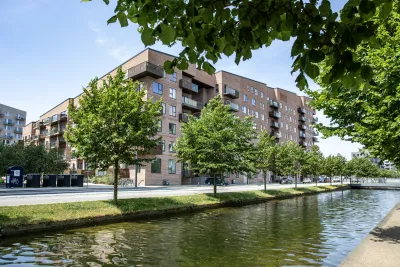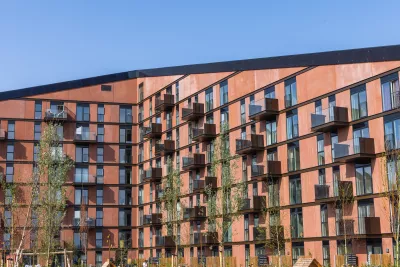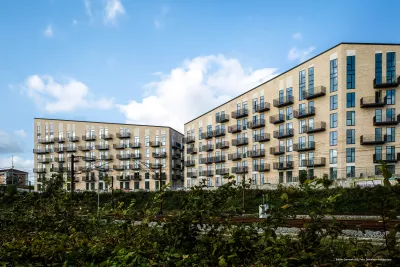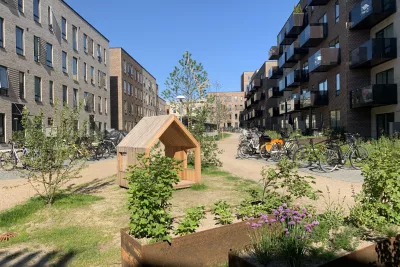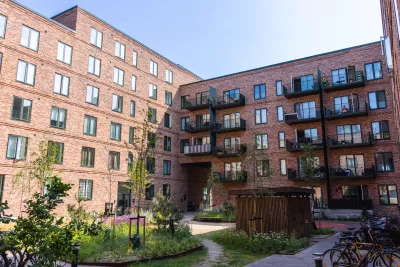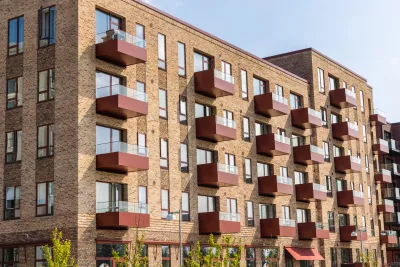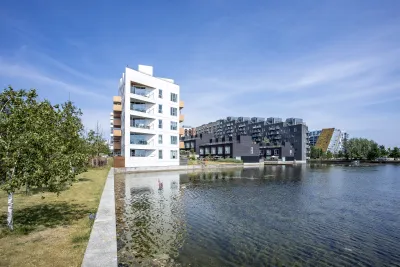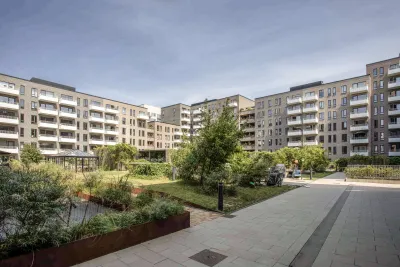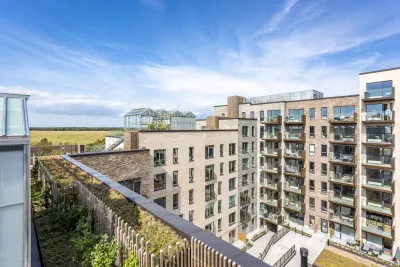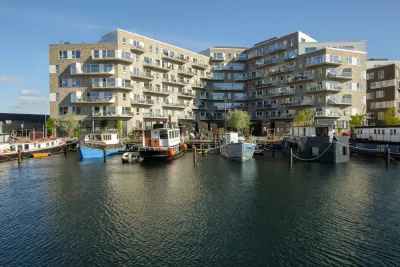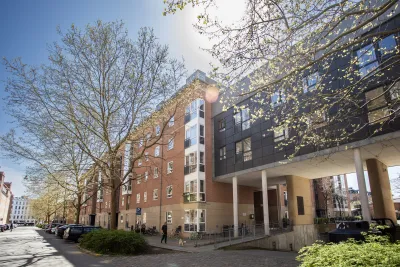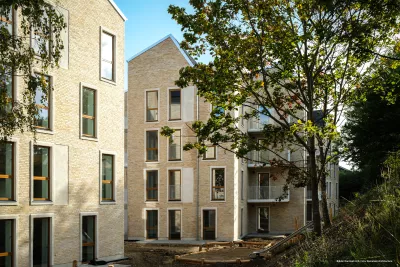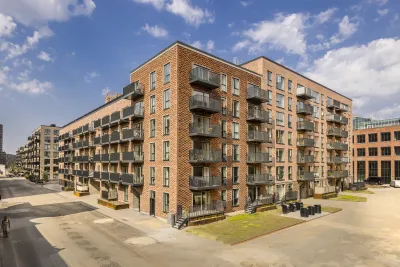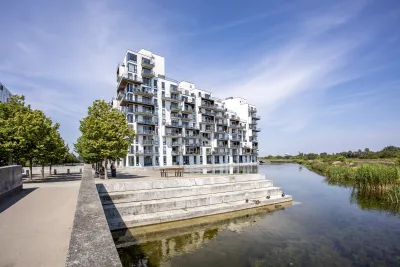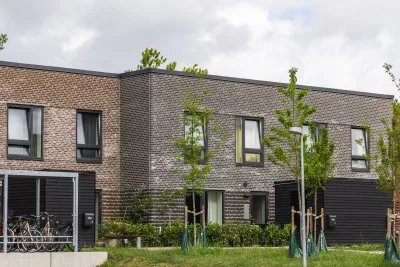Central location in Wonderful Valby
If you move into Torveporten, you'll have an address in 2500 Valby, which falls under the municipality of Copenhagen. Valby is a city under rapid development, beautifully combining the traditional with the modern.
You'll find both preserved, architect-designed villas and charming streets that have served as the backdrop for a wide range of old Danish movies over the years, including the Olsen Banden series. The area is steeped in history.
A few steps away from this scenery, you'll encounter a wide variety of shopping options, cafes, and city life that still retains the area's historical charm. The Spinderiet shopping center offers everything your heart desires in terms of shops. And when you need a breather, you're not far from green spaces. In addition to the large Grønttorvspark you have as your backyard, you'll find Valbyparken, Copenhagen's second-largest park, with its large open lawns and nature playground just a stone's throw away.
In the heart of it all, you'll find the bustling Valby Station, which offers a wide range of train lines and bus connections that connect you to the rest of the Copenhagen and Zealand infrastructure.
Feel the presence of history
A significant part of Valby is also the well-known Grønttorv, where fruit, vegetable, and flower vendors have been a daily presence since 1958. Over the years, plenty of fresh produce has been sold here, great deals have been made, and it has been filled with life and happiness from early morning to late night. You can almost smell the fresh flowers and hear the vendors' pitches for good prices.
However, in 2016, the last bunch of bananas was sold, and the greengrocers left the area. It was quiet for a while, but a large-scale renovation and urban renewal quickly took place.
Now, a modern district has emerged, but with Grønttorvet's history in mind. Torveporten is the latest - and last - residential development to come to life in a 50/50 joint venture between Balder and Nrep. Along with the UMEUS college and The Market office building, built in the same joint venture, Torveporten is located close to the lively Gammel Køge Landevej. Together, these three buildings complete the transformation of the former Grønttorv area, whose history should never be forgotten.
Architect designed quality homes
A series of vibrant green spaces, circular benches, and an inviting staircase seamlessly connect the three buildings - Torveporten, UMEUS, and The Market - and create a shared urban space. In addition to giving a visually pleasing look, the elements serve as a link to the rest of the area. You can only feel welcome as you ascend the steps.
From the staircase, you reach your future home in Torveporten. Here, a raised, lively courtyard behind two gates houses the 170 architect-designed homes in the square block consisting of apartments with 2-5 rooms ranging from 54 to 125 square meters.
There's something for everyone's taste. Regardless of age, life stage, and family size, you can find a home to make your own. Several sought-after qualities are highly prioritized in all of Torveporten's apartments that feature spacious balconies, while terraces are available on the ground floor. In other words, you can easily enjoy both private and outdoor life, even if you live on the ground floor. Additionally, you'll find excellent daylight conditions, stylish kitchen-dining areas, and the possibility of zoning the kitchen and living areas in all homes.
Materials have been carefully chosen with a focus on quality and functionality offering a well-lived life - space for you, your friends, and your family.
Furthermore, Torveporten is pre-certified to the DGNB Gold certification standard. The certificate has been chosen as a benchmark because it is based on a holistic approach that considers environmental, social, and economic considerations. The property is expected to receive a final gold certificate upon completion.
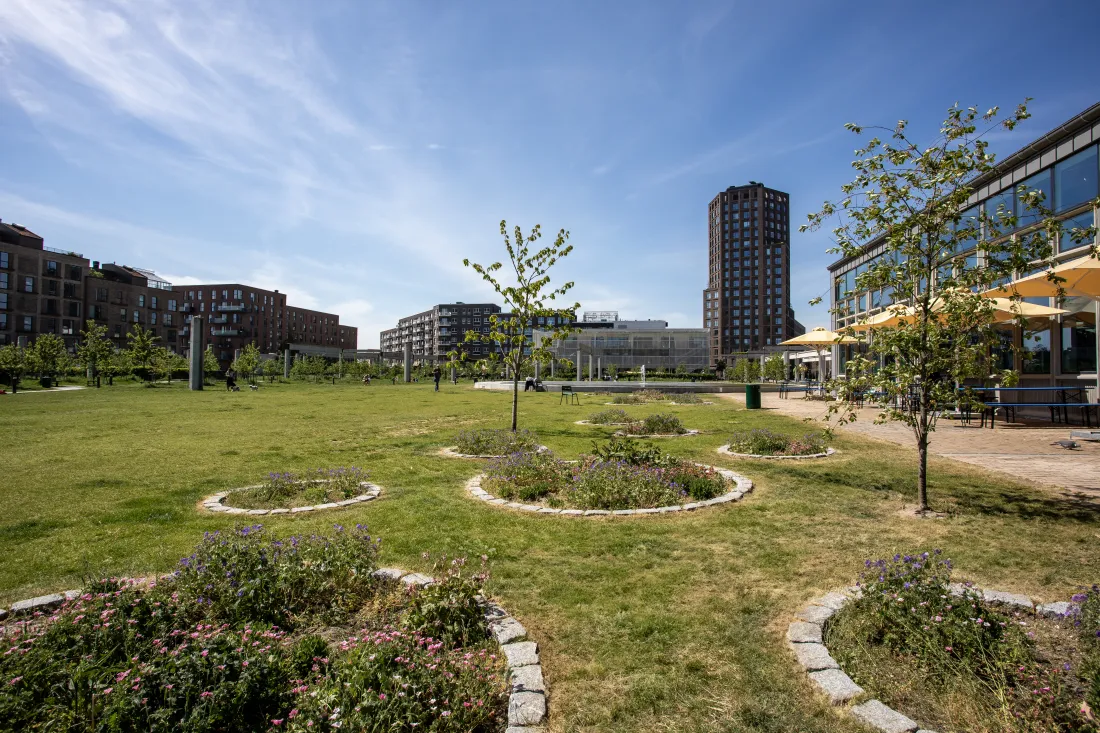
A sense of community both up and down
In addition to an inviting shared urban space with sitting areas, Torveporten offers a range of other community-enhancing initiatives. Take for example the raised courtyard that unites the residential property behind two entrance gates. It consists of a series of cozy sitting areas for all ages and a playground where children and childish adults can have fun. The courtyard also features trees, bushes, and green plants.
If you look up, you'll find an inviting rooftop garden that creates a space above the city for outdoor activities and social gatherings. It includes carefully selected exercise facilities and an observation point that provides a good view of the area.
In the rooftop garden, you'll also find two beautiful, glass-covered conservatories of approximately 35 square meters each. You can sit here and have a cup of coffee with your neighbor in all kinds of weather while enjoying the view.
If you look down at street level there will be bicycle storage rooms where your two-wheeled companion can stay dry, a bicycle workshop room for free use, and a room for stroller storage. Finally, Torveporten features a so-called exchange center, where recycling takes center stage. Here, you can exchange old usable items that have not yet completed their duty with your neighbors.
- Available residences
- Fully leased
- Under construction
